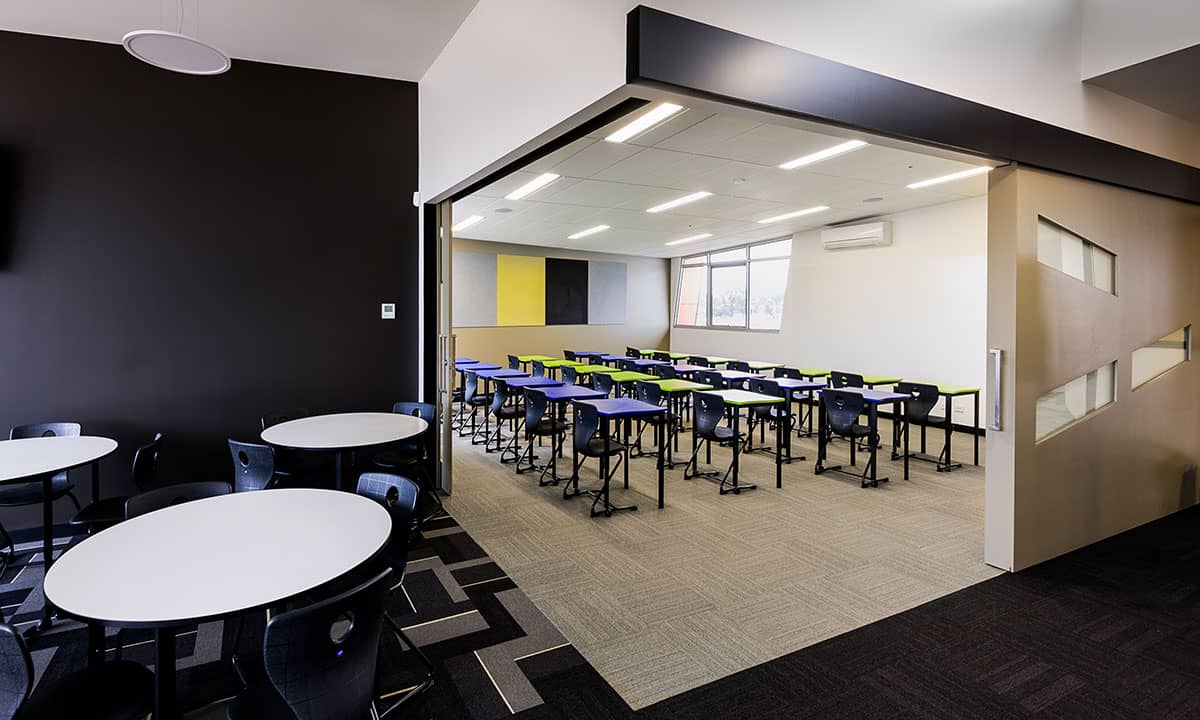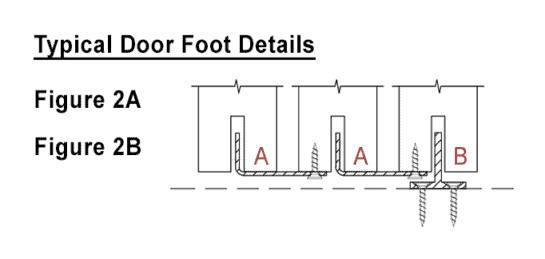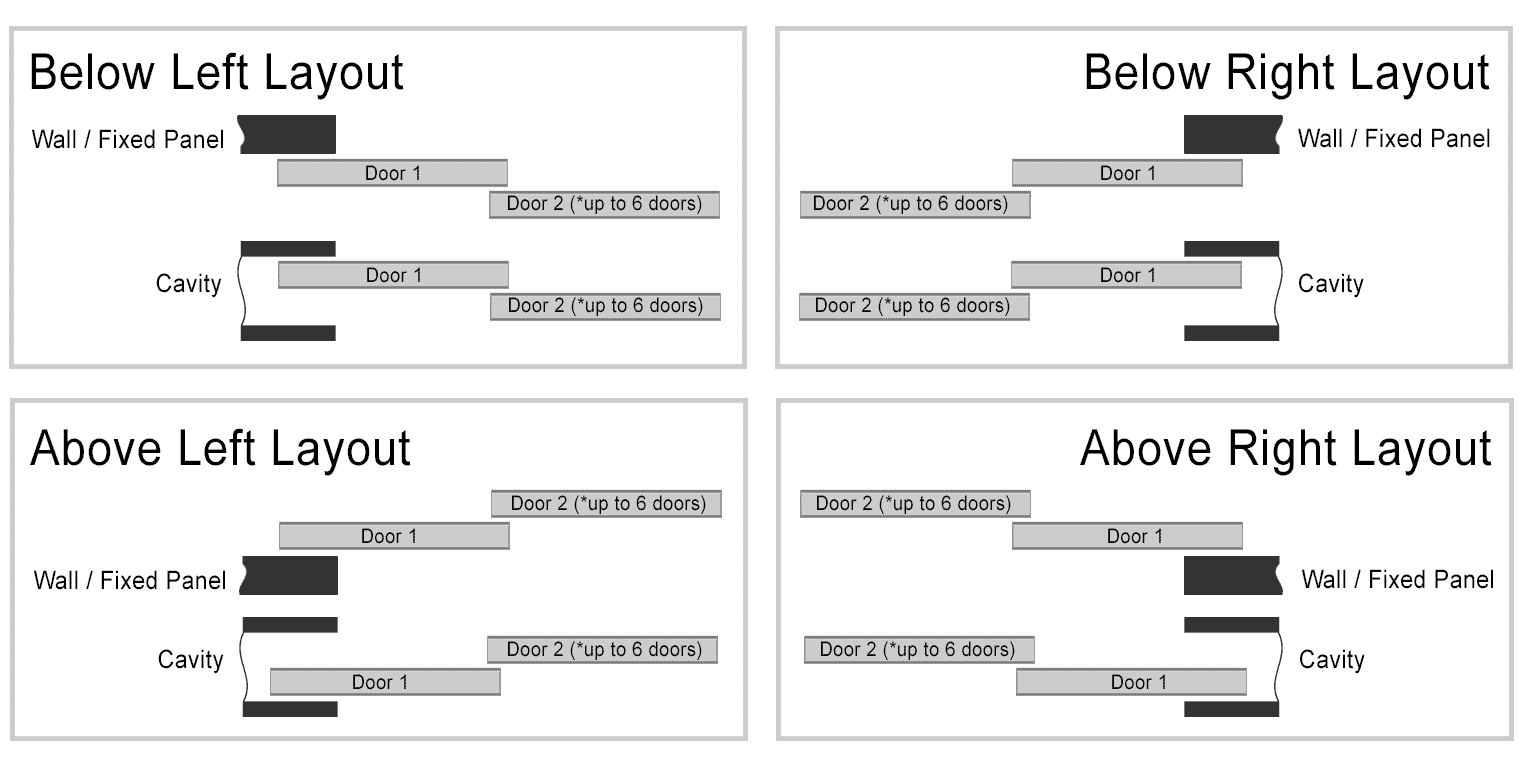The recognised Australian leader in sliding track systems since 1932
Fitzroy® Parallel Track System A100P / A500P
Fitzroy® Parallel tracks are hand operated sliding door track systems to suit two or more doors sliding in parallel and opening to one or both sides
Fitzroy® Parallel track systems are an excellent solution for taking advantage of wide openings or spaces but without the internal space required for large sliding doors.
Our A100P Alloy Light Fitzroy® Parallel (for doors up to 100kg) and our A500P Alloy Medium Fitzroy® Parallel (for doors up to 500kg) can accommodate arrangements from two to six doors opening to either one or both sides behind a wall, fixed panel or into a cavity.
These top hung systems include sturdy and robust custom connecting mechanisms that enable the doors to open and close sequentially with only the leading door requiring operation.
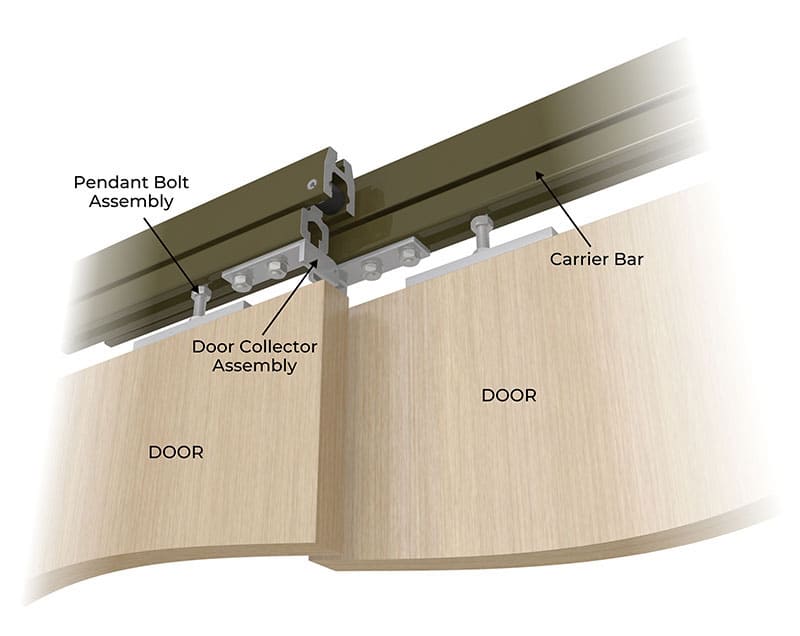
As with our straight sliding door tracks the A100P and A500P suit a large range of doors widths and heights, are compatible with a wide variety of door constructions and provide easy, smooth and reliable operation.
Get in touch with our experienced team for personalised advice for your project from specification to installation.
Fitzroy® Parallel track systems are an excellent solution for taking advantage of wide openings or spaces but without the internal space required for large sliding doors.
Our A100P Alloy Light Fitzroy® Parallel (for doors up to 100kg) and our A500P Alloy Medium Fitzroy® Parallel (for doors up to 500kg) can accommodate arrangements from two to six doors opening to either one or both sides behind a wall, fixed panel or into a cavity.
These top hung systems include sturdy and robust custom connecting mechanisms that enable the doors to open and close sequentially with only the leading door requiring operation.

As with our straight sliding door tracks the A100P and A500P suit a large range of doors widths and heights, are compatible with a wide variety of door constructions and provide easy, smooth and reliable operation.
Get in touch with our experienced team for personalised advice for your project from specification to installation.
Figure 1 shows in detail the door hanging arrangement and the door collector assembly.
–
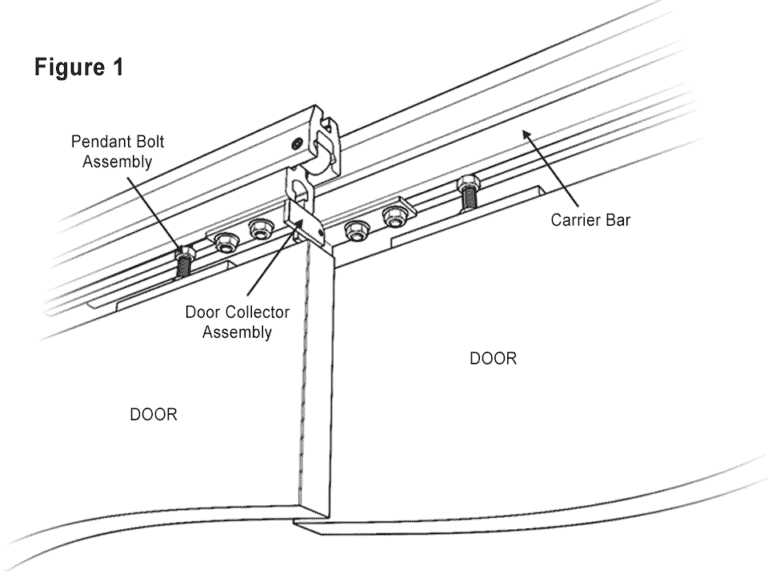
–
Figure 2 A plan view of a typical three door arrangement noting the various dimensional requirements.
Arrangements can have from 2 to 6 doors opening to one side
–
–
–
Figure 2A A typical door foot arrangement (Stainless steel connecting guides – 1.6 x 50mm long)
Figure 2B A typical door foot arrangement (Brass tee guides – 25 x 25 x 100mm)
*Refer to leaflet/link for additional floor guide options
–
For track specifications refer to:
A100 Alloy Light Fitzroy®
A500 Alloy Medium Fitzroy®
The following information will assist our team to advise on Fitzroy® track system specification:
• Door width, construction, thickness and weight
• Door configuration and number of sliding doors
• Application type and environment
• Fixing and guide requirements
–
SPECIFICATION:
A100P Alloy Light Fitzroy® Parallel sliding door track system to suit the required quantity of doors (up to 100kg each) made to order by Charles Marshall Pty Ltd
*Nominate quantity of sliding doors and if opening to one or both sides
–
A500P Alloy Medium Fitzroy® Parallel sliding door track system to suit the required quantity of doors (up to 500kg each) made to order by Charles Marshall Pty Ltd.
*Nominate quantity of sliding doors and if opening to one or both sides
Cavity Configurations

Wall Configurations

Fixed Panel Configurations

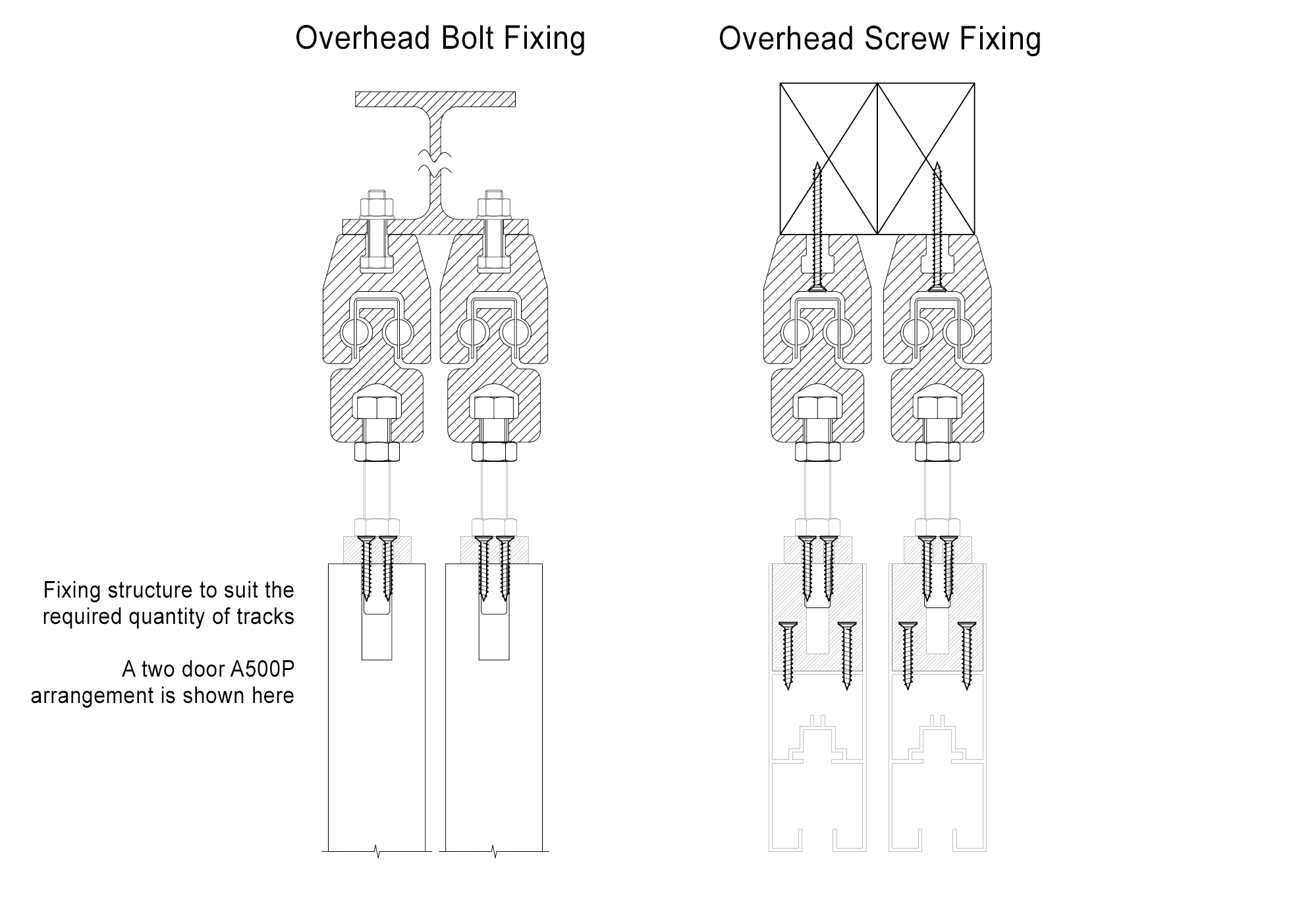
Please note:
• Fitzroy® tracks cannot be fixed overhead directly into concrete or masonry
• Fixing centres not to exceed 750 mm
• Frameless glass doors will require a suitable patch fitting or top rail for fitting to Fitzroy® tracks
If your project cannot facilitate overhead fixing options for parallel tracks, please contact our team to discuss
TIMBER DOORS
ALUMINIUM DOORS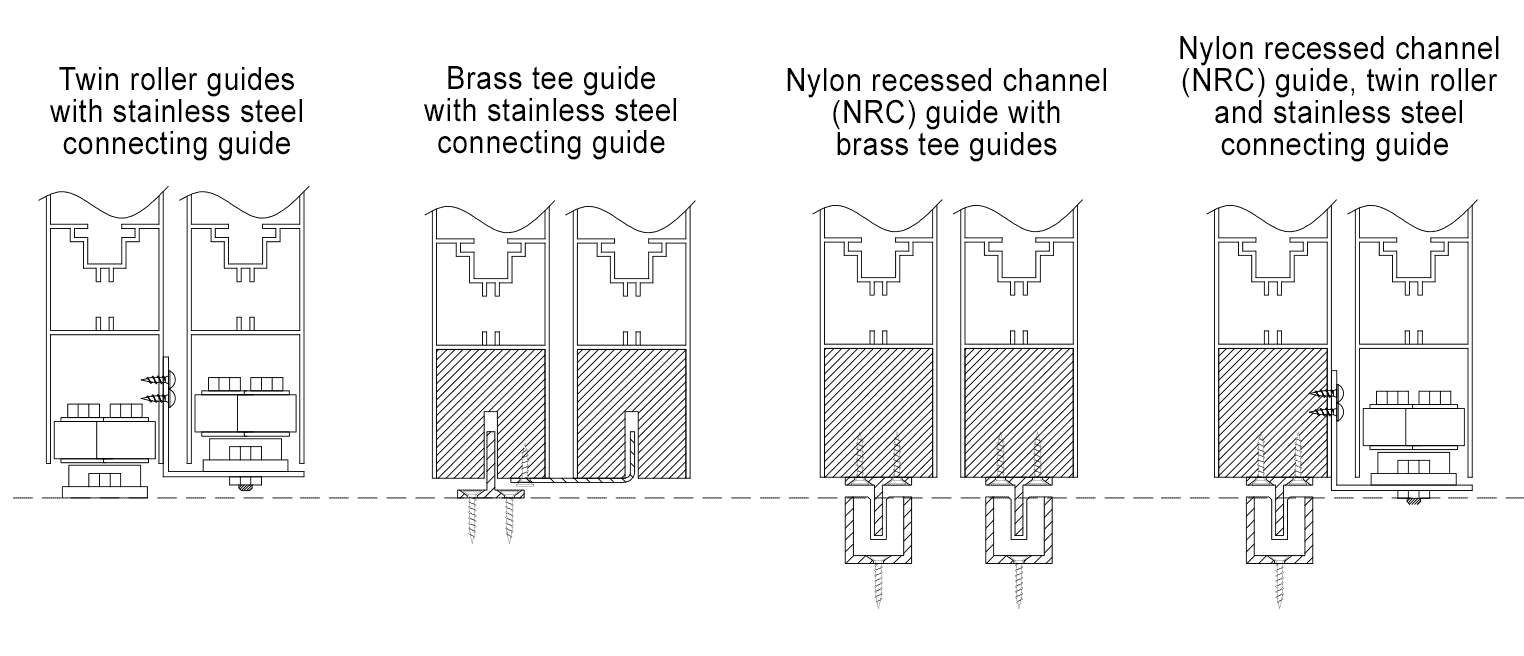
DOCUMENTATION
 A100P / A500P Specs
A100P / A500P Specs
 A100P Specs & Details
A100P Specs & Details
 A500P Specs & Details
A500P Specs & Details
 Request CAD
Request CAD
 Fixing Instruction – Sliding Door Tracks
Fixing Instruction – Sliding Door Tracks
–
STANDARD ORDER FORMS
Contact us to advise which of the below four layouts and how many sliding doors are in your arrangement, and we will provide you with the correct order form to suit
Figure 1 shows in detail the door hanging arrangement and the door collector assembly.
–

–
Figure 2 A plan view of a typical three door arrangement noting the various dimensional requirements.
Arrangements can have from 2 to 6 doors opening to one side
–
–
–
Figure 2A A typical door foot arrangement (Stainless steel connecting guides – 1.6 x 50mm long)
Figure 2B A typical door foot arrangement (Brass tee guides – 25 x 25 x 100mm)
*Refer to leaflet/link for additional floor guide options
–
For track specifications refer to:
A100 Alloy Light Fitzroy®
A500 Alloy Medium Fitzroy®
The following information will assist our team to advise on Fitzroy® track system specification:
• Door width, construction, thickness and weight
• Door configuration and number of sliding doors
• Application type and environment
• Fixing and guide requirements
–
SPECIFICATION:
A100P Alloy Light Fitzroy® Parallel sliding door track system to suit the required quantity of doors (up to 100kg each) made to order by Charles Marshall Pty Ltd
*Nominate quantity of sliding doors and if opening to one or both sides
–
A500P Alloy Medium Fitzroy® Parallel sliding door track system to suit the required quantity of doors (up to 500kg each) made to order by Charles Marshall Pty Ltd.
*Nominate quantity of sliding doors and if opening to one or both sides
Cavity Configurations

Wall Configurations

Fixed Panel Configurations





